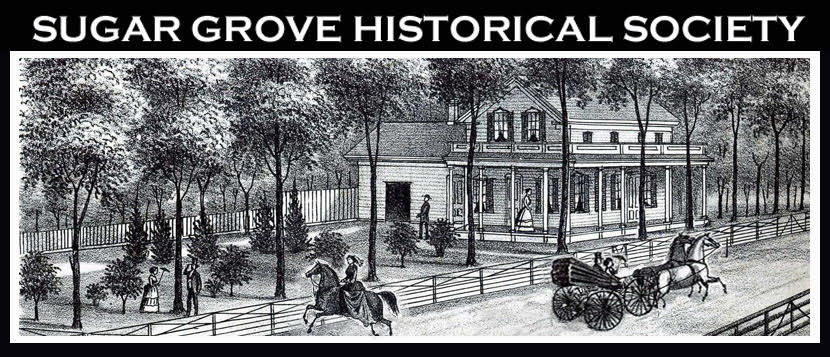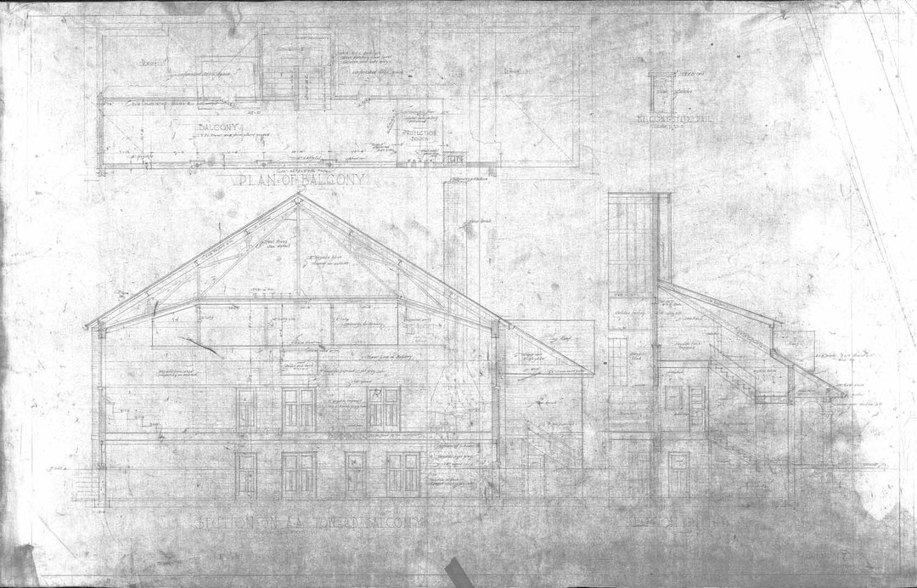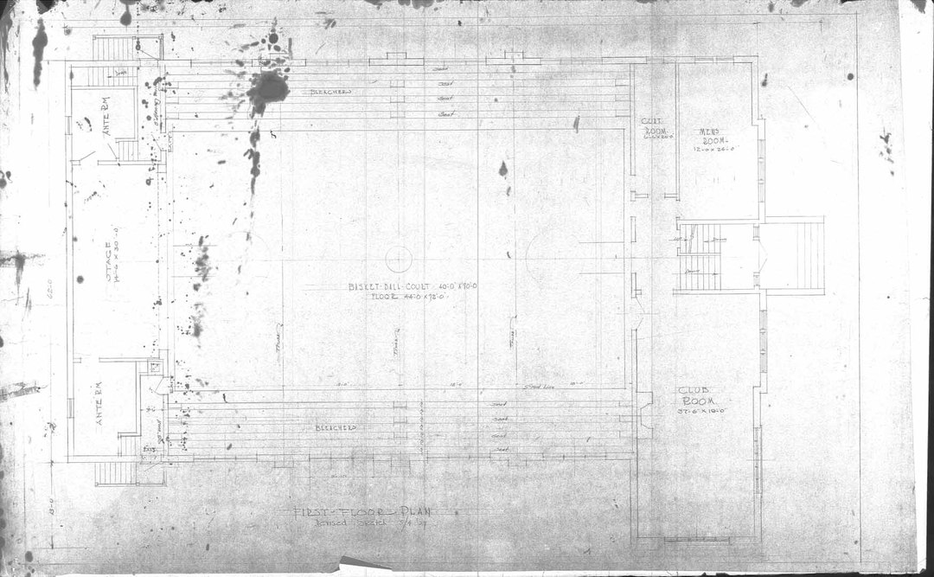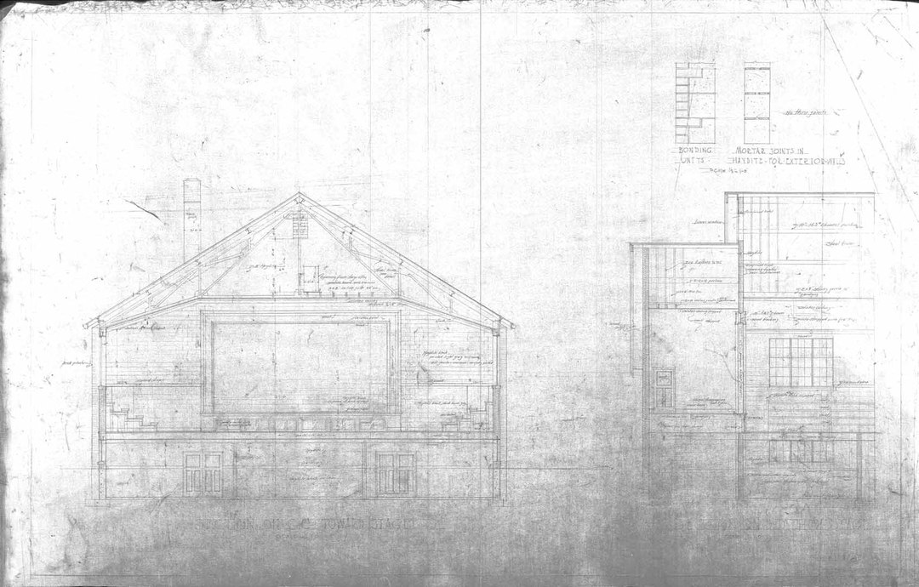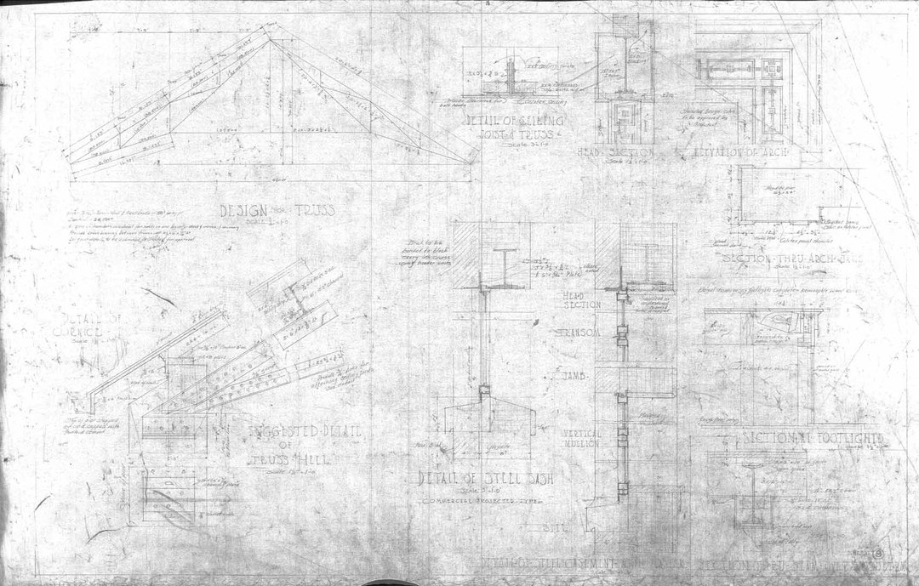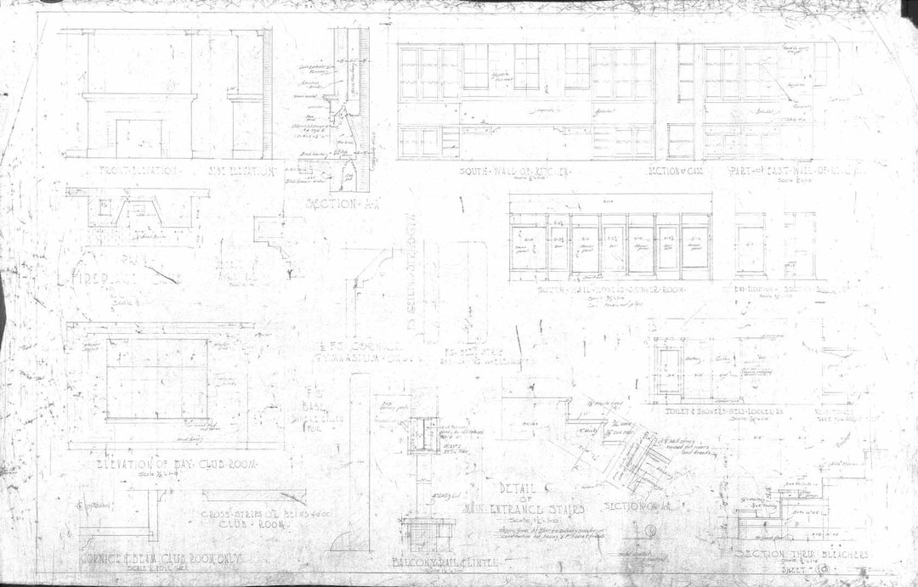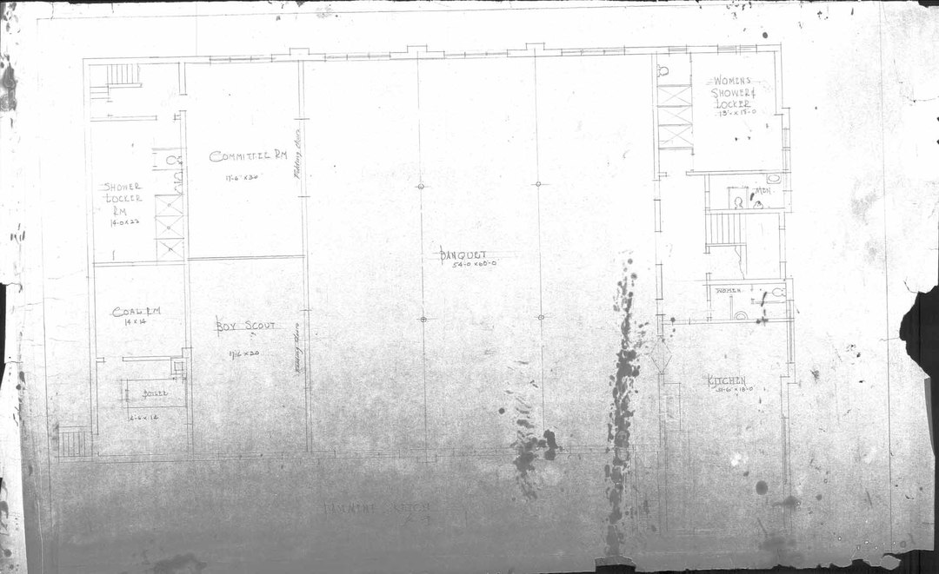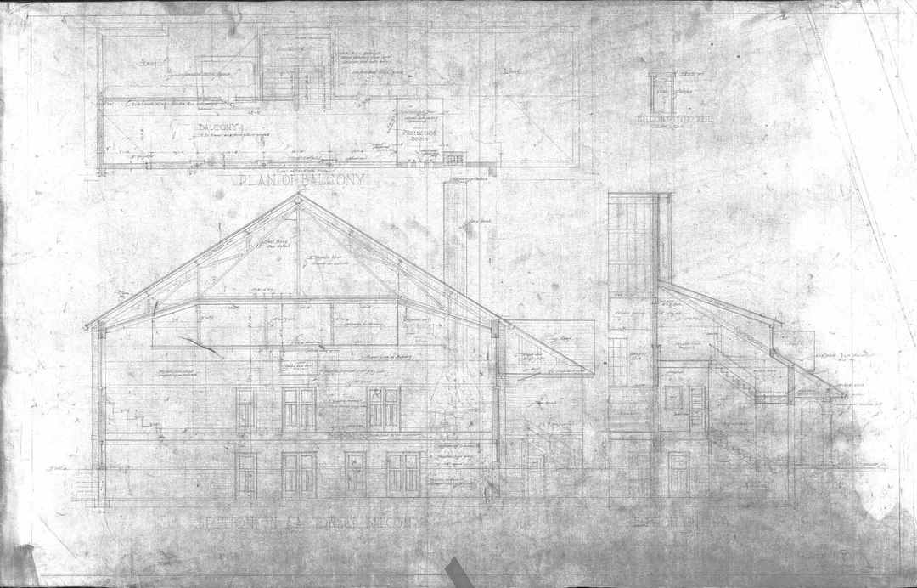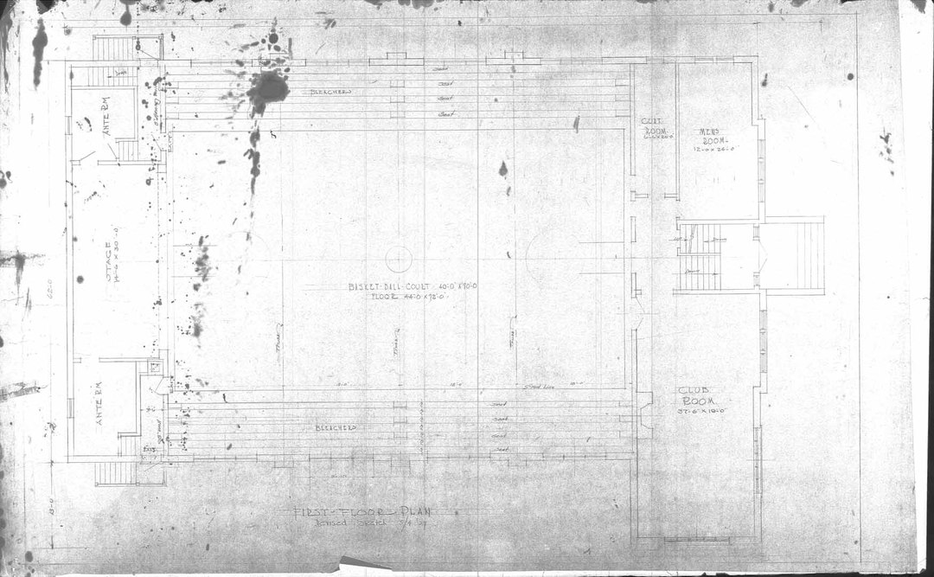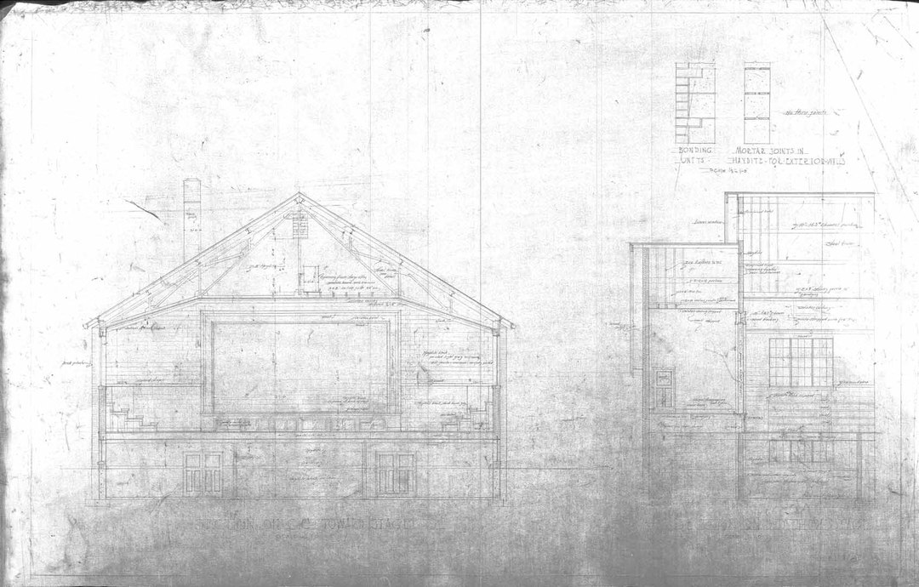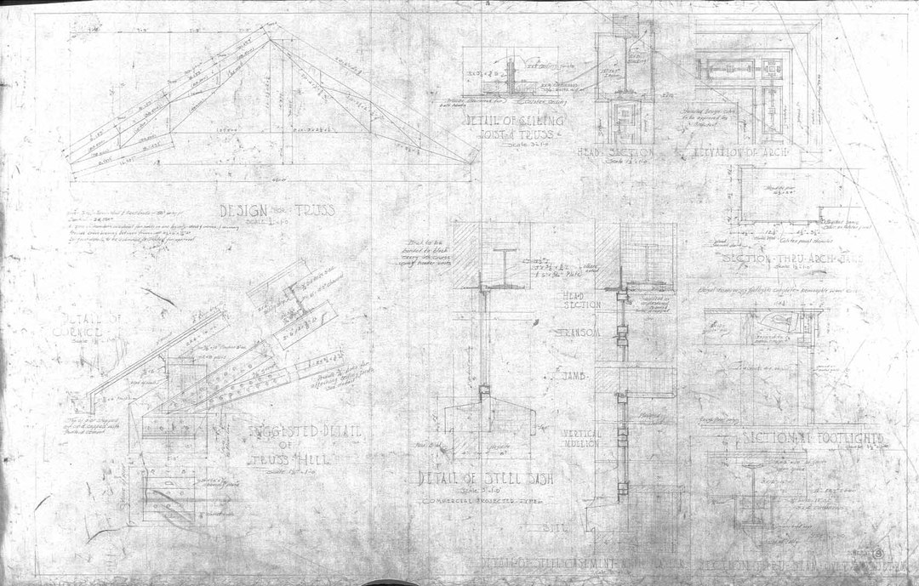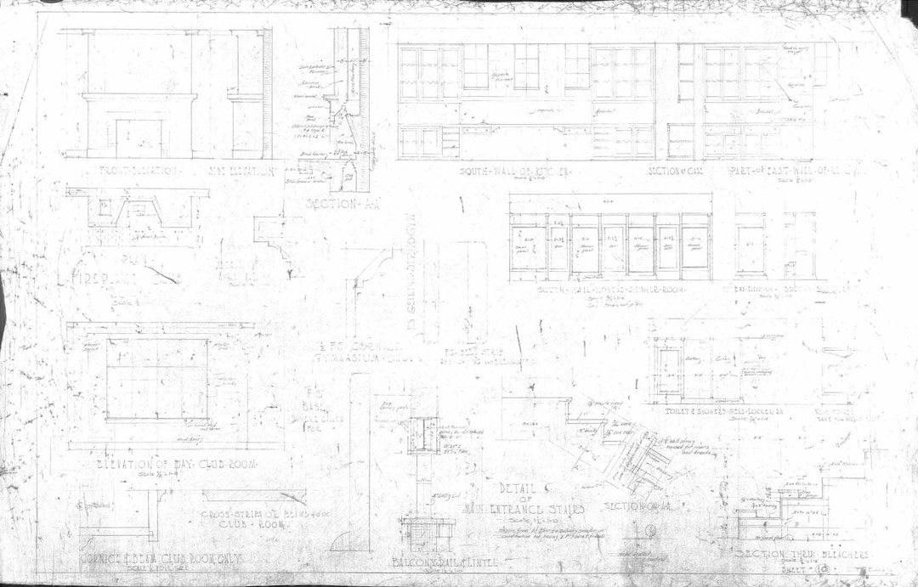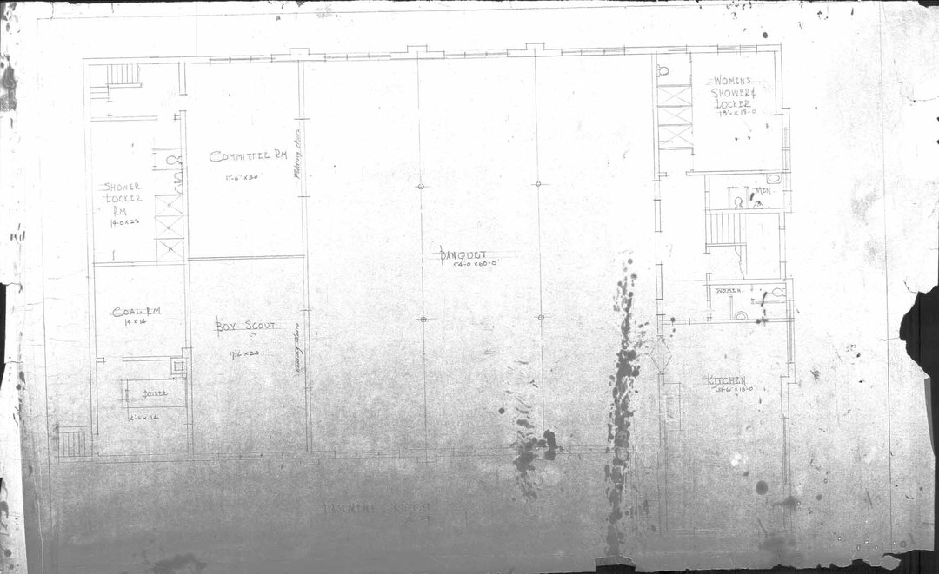Dublin Core
Title
Sugar Grove Community Building: Blueprints 1928 (Part 2 of 2)
Subject
Click on each of the blank icons to open the PDF files containing the higher resolution blueprints.
Description
Copies of the blueprints from 1928 for the construction of the Sugar Grove Community House.
Identifier
[no text]
Date
1928
Creator
Tim Wilson
Language
[no text]
Rights
[no text]
Format
[no text]
Relation
[no text]
Source
[no text]
Publisher
[no text]
Contributor
[no text]
Type
[no text]
Coverage
[no text]
